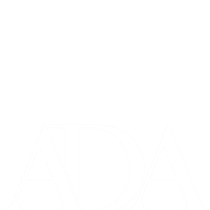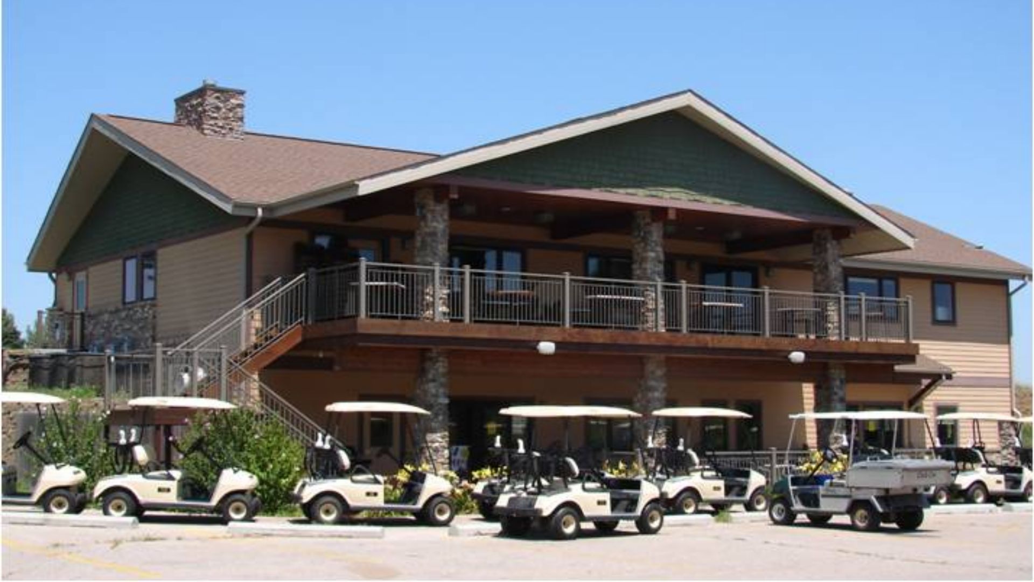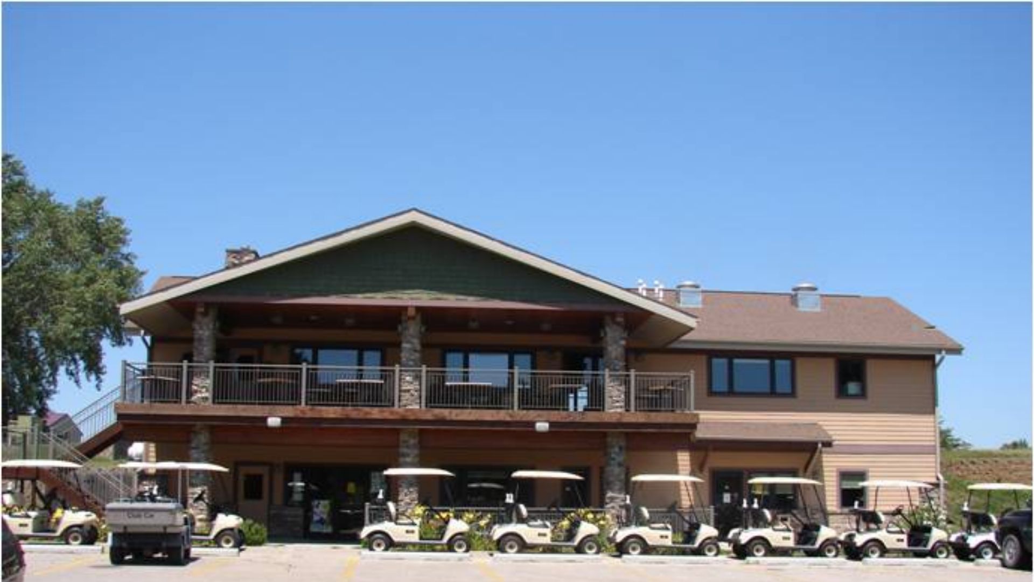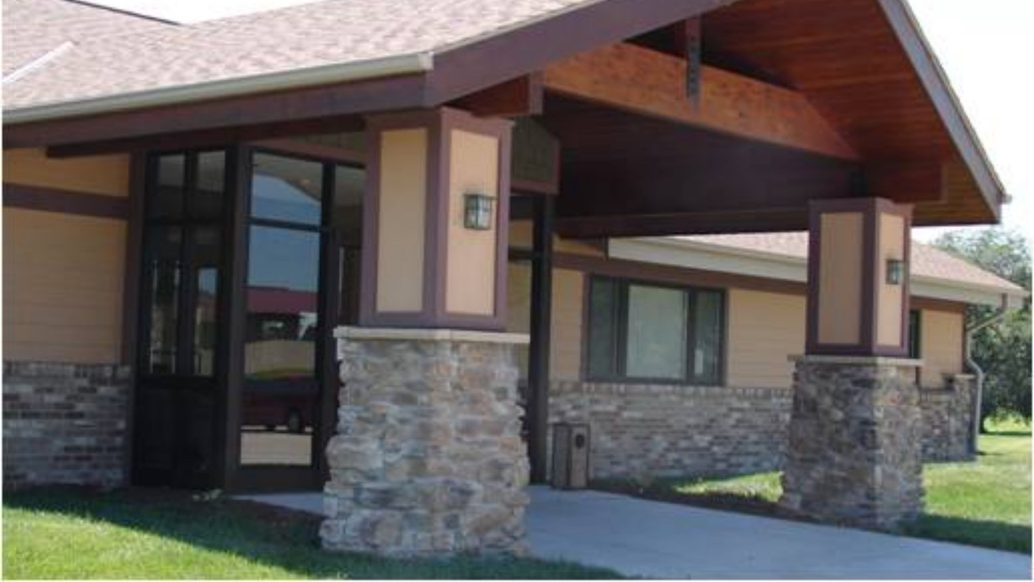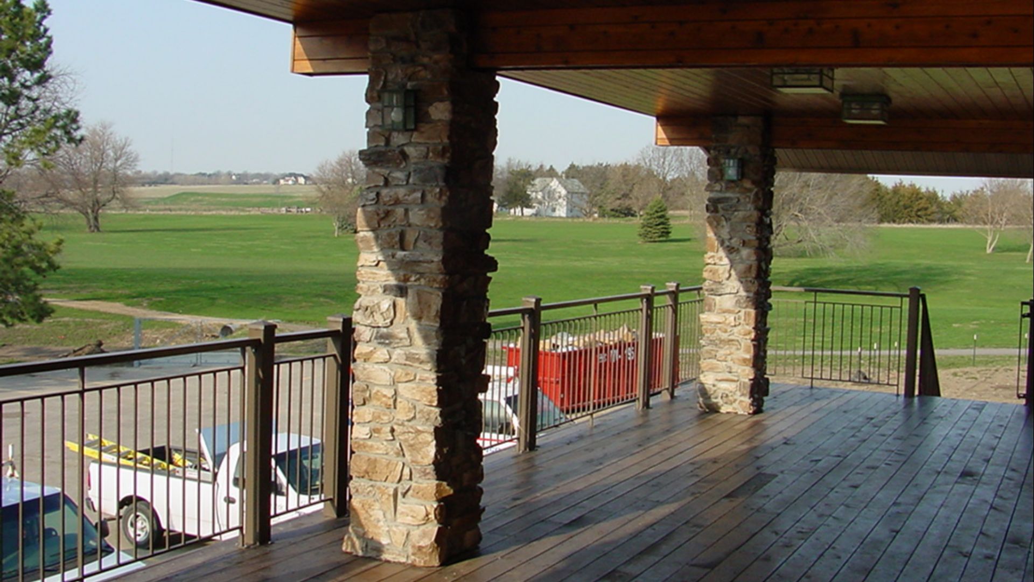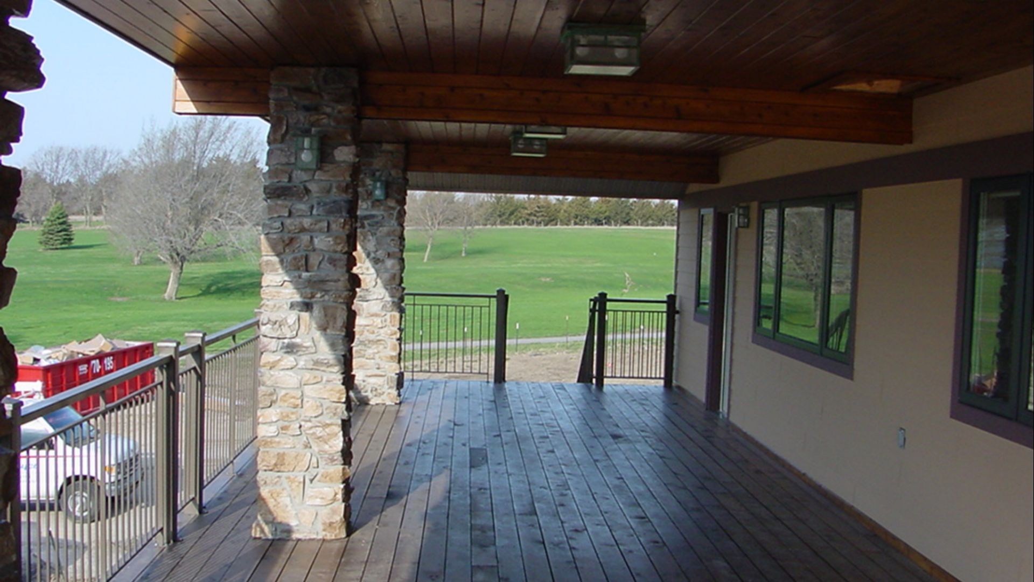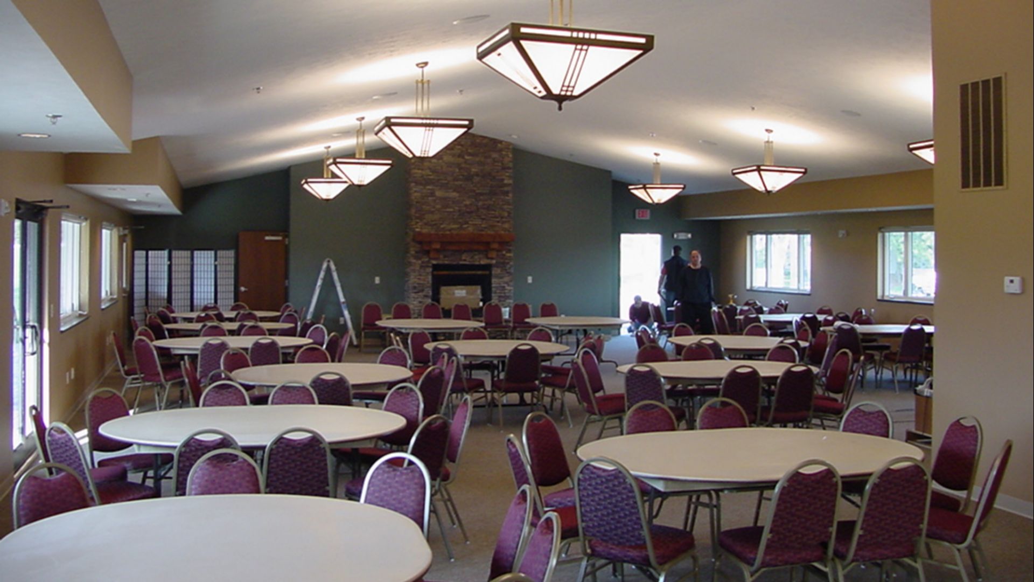Architectural Design Associates was employed to design a new 7,000 square foot clubhouse for the Hidden Valley Golf Course. The sites slope allowed for a two level structure; the upper floor contains a reception area with kitchenette and a meeting room while the lower floor houses the golf pro shop, a lounge with attached warming kitchen and direct access to cart parking and the golf course.
