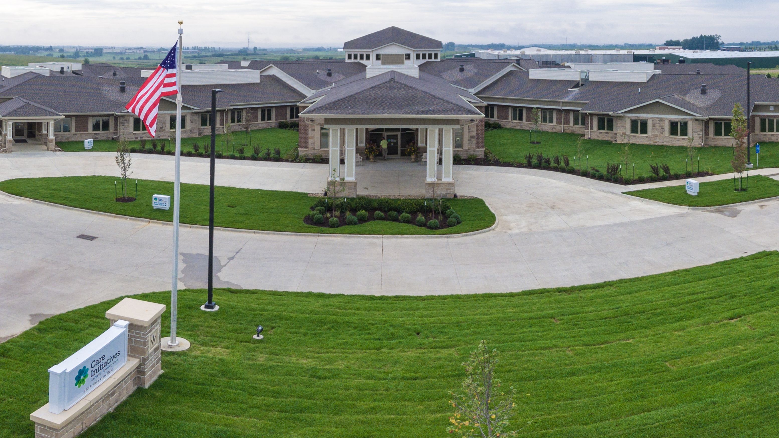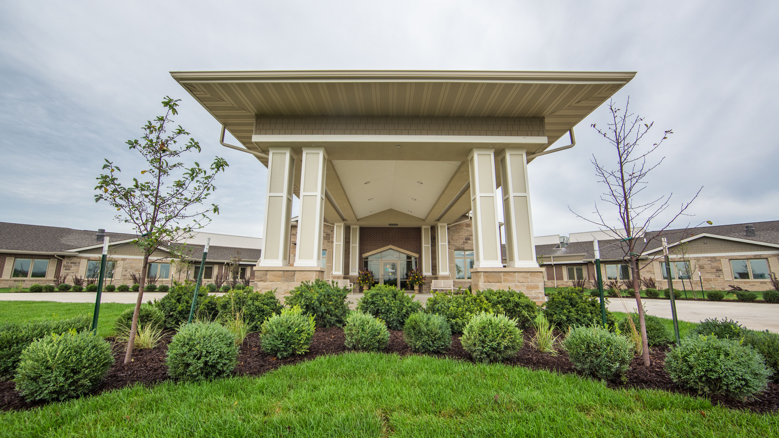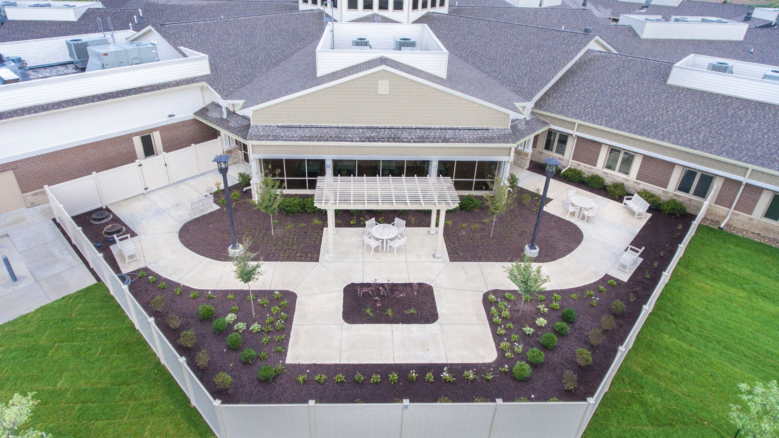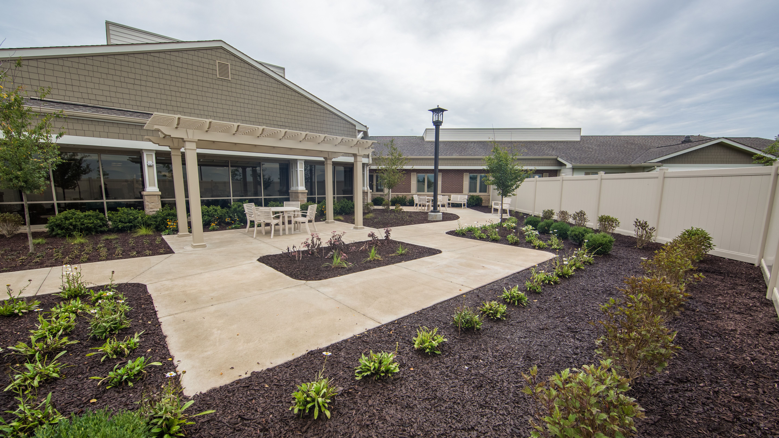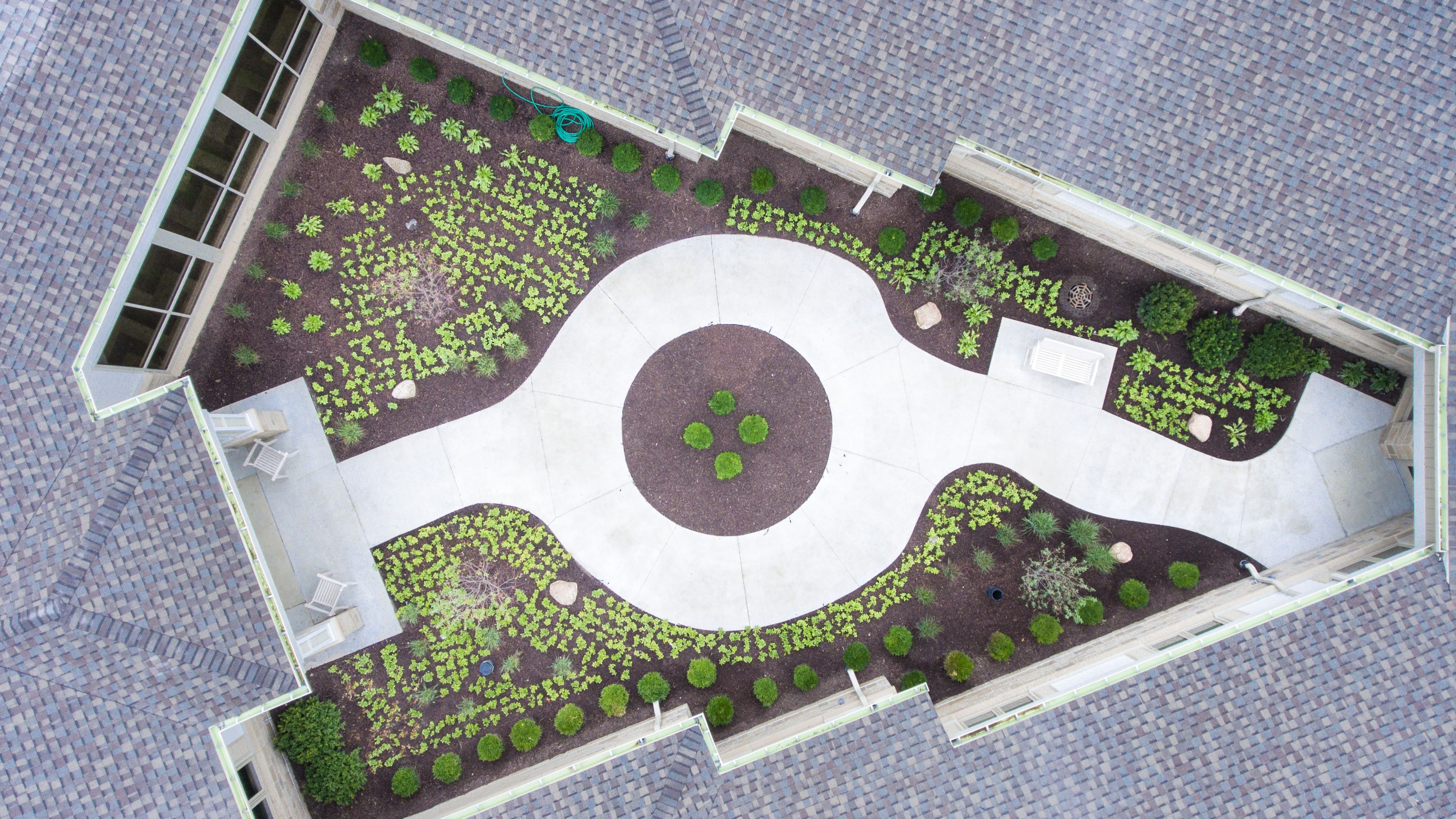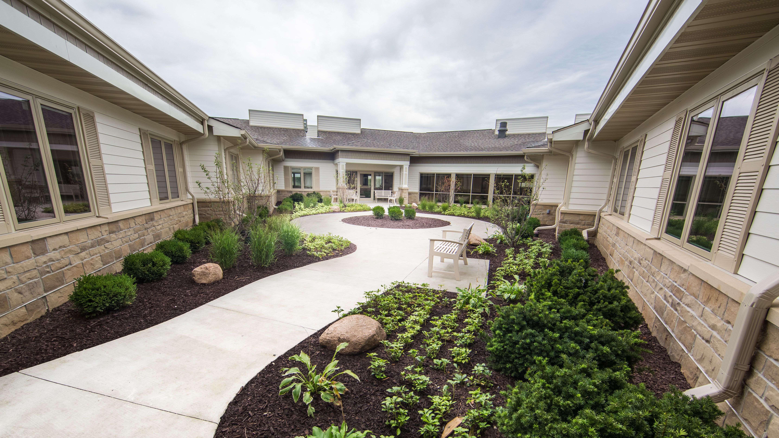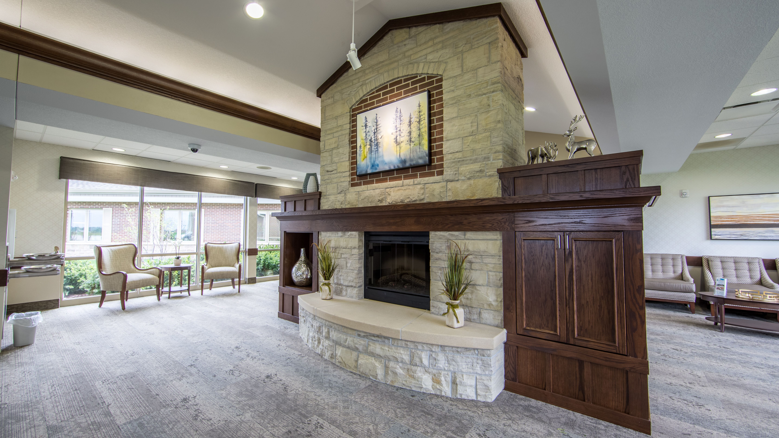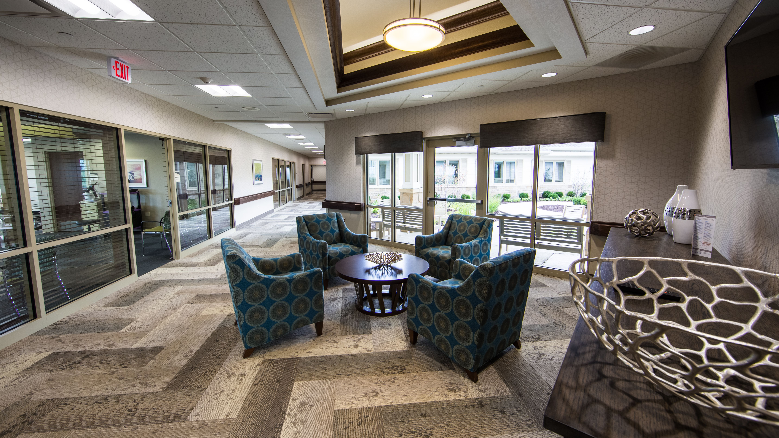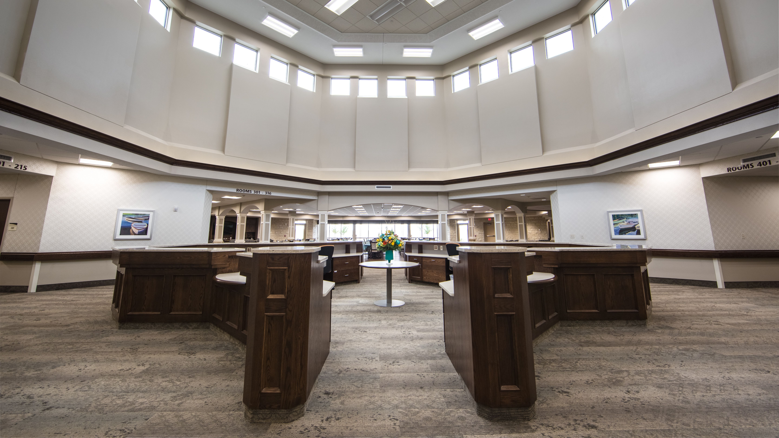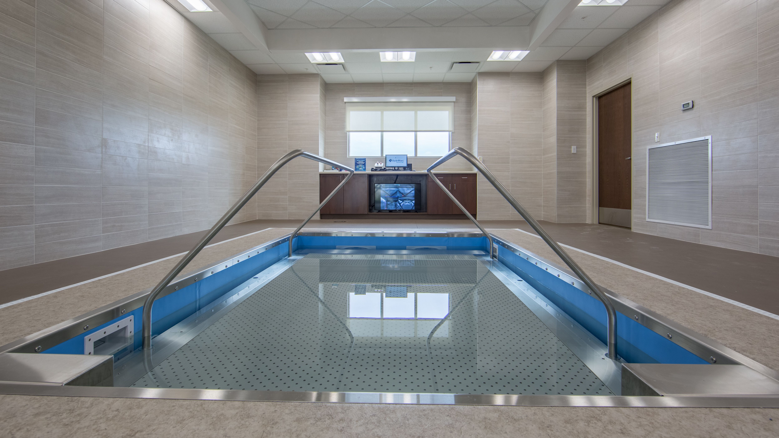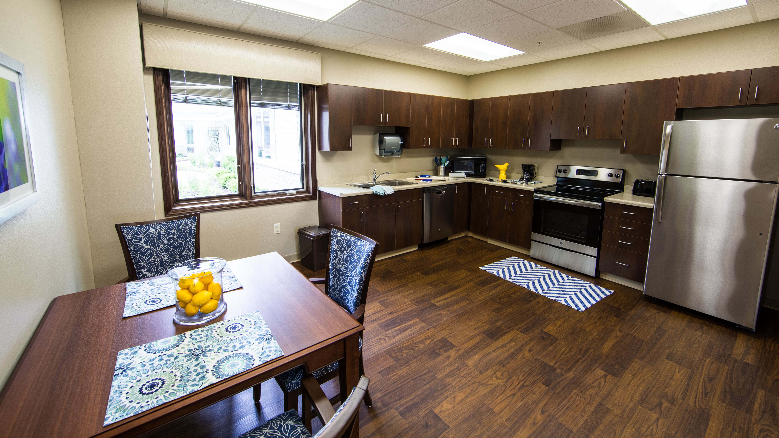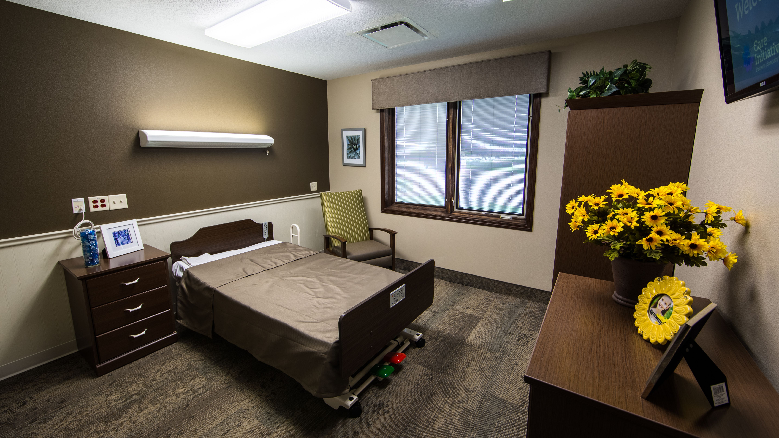Formerly called Windsor and changed to Pinnacle. The design for this new 100-Unit facility is based on the similar design of NorthCrest Specialty Care in Waterloo, which was completed in 2013. The building has a center core with eight wings. It is a one story, slab on grade, wood frame and trussed roof structure. The center core contains the nursing support area, main dining area, activity conference/training room, general storage, beauty shop, mechanical/electrical and employee break areas. There are five (5) wings of residence beds. Two are connected by a link containing the physical therapy, therapy pool and occupational therapy services with its own entry. One wing has the main entry with canopy drop off area and the lobby and administrative support area. One separate wing has the kitchen and food service support. The last wing has an open view to the exterior courtyard off of the dining area. The 100 beds are made up of 52 single units and 24 double rooms (48 beds). The facility is approximately 56,000 square feet and has a separate building of 1600 square feet which houses the laundry, maintenance and storage.


