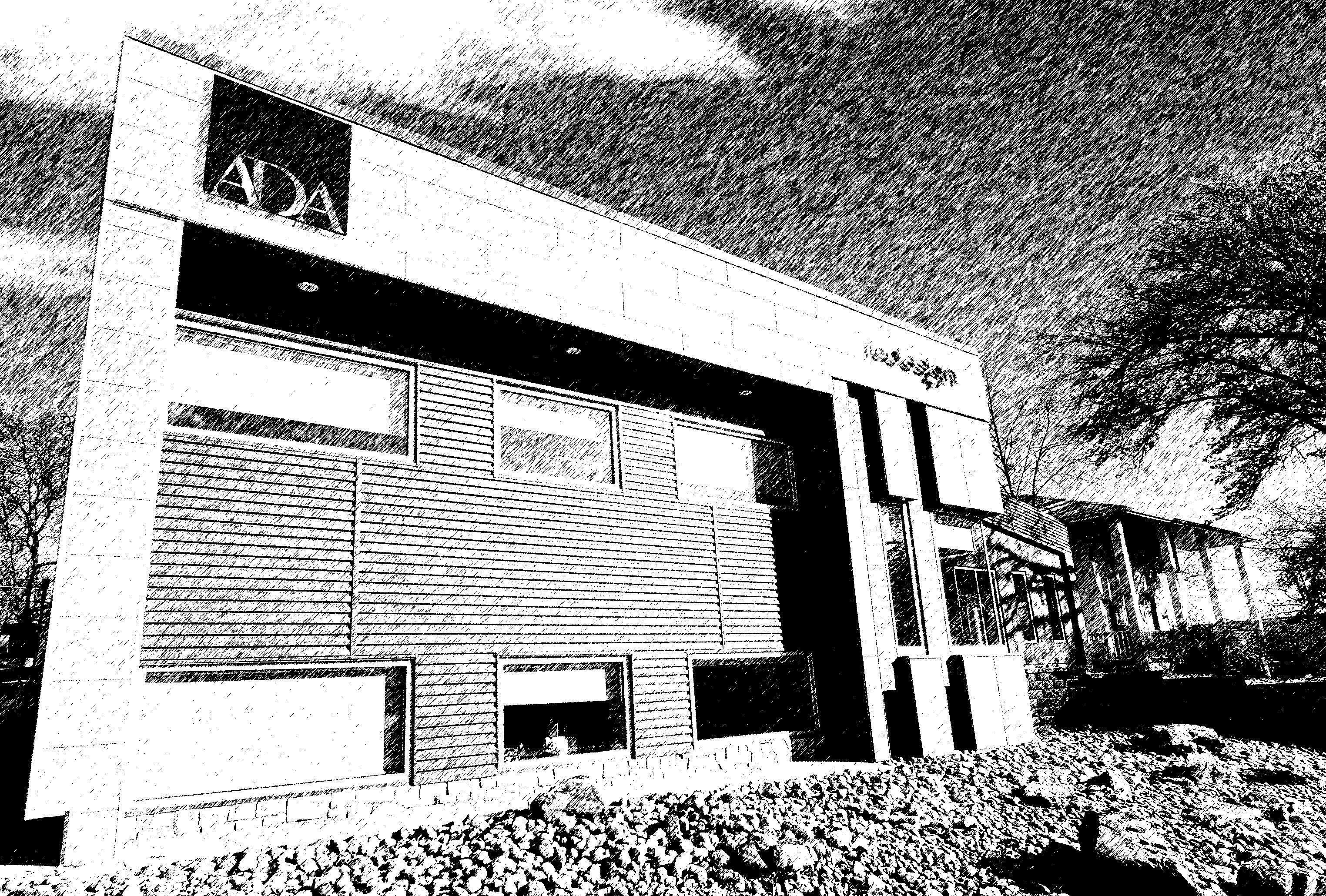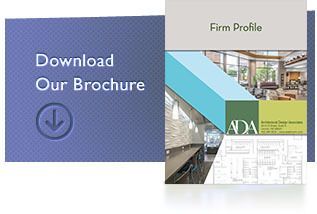
At Architectural Design Associates our motto is simple: “It’s Your Project.” Our talented and attentive team asks lots of questions – and we listen to your answers. Your dreams, needs and goals guide our ideas and solutions from the initial concepts to the ribbon cutting. We get to know you and establish a comfortable working relationship – fostering mutual respect and open and honest communication. While our professionals bring a wealth of architectural experience to the table, we don’t bring preconceived ideas about what’s right for you. From new construction to renovation and remodeling, our experience is vast and varied.
Since 1989, Architectural Design Associates of Lincoln, Nebraska, has provided professional, client-focused architectural design services to diverse projects throughout the Midwest including:
- Corporate Office Buildings
- Retail Establishments
- Financial Institutions
- Education Facilities
- Tenant Finishes
- Health Care Centers
- Industrial Complexes
- Institutional Facilities
- Multi-Family Housing
- Recreation and Sports Complexes
- Religious Buildings
- Educational Facilities
David Wiebe and John Hathaway continue the strong client centered project focus ADA has been known for over the last 30 years. Our team of five architects and a highly experienced staff including a project manager, office manager, two intern architects and an architectural technician, look to put our skills to work for you. Our combined experience and personal attention make what could be an overwhelming process enjoyable and rewarding.
Once your project begins, we keep the conversation flowing with frequent communication – discussing evolving needs and offering design alternatives. And throughout the design and construction process, we make your job easier by serving as your representative to contractors, city and state code officials, and other consultants. It’s this attention to detail and quality relationships that keep clients coming back. We take great pride in the fact that many of our projects come from repeat clients:
- Hampton Enterprises, Lincoln, NE
- Excel Development Group, Lincoln, NE
- Care Initiatives, West Des Moines, IA
- Lincoln Dialysis Center, Lincoln, NE
- Lincoln Water System, Lincoln, NE
- Lincoln Public Schools, Lincoln, NE
- The University of Nebraska-Lincoln, Lincoln, NE
- The State of Nebraska, Lincoln, NE
- York General Hospital, York, NE
- Gateway Mall/Starwood Retail Partners, Chicago, IL
- Peru State College, Peru, NE
- Commercial Investment Properties, Lincoln, NE
Their trust in us speaks to the quality of our work and our people.
Our Team
Each member of our team will bring a set of unique and exceptional skills to your project. Our architects have extensive experience with a wide array of project types ranging from multi-million dollar facilities to smaller tenant finishes. Whether it’s new construction, renovation or remodel, our professionals understand the intricacies and specific characteristics that each type of structure demands. As with all of our projects, ADA will approach yours with an innovative eye, integration of technology, preservation of existing elements when desired, and attention to sustainability.
Creative Solutions
When we combine your good ideas and our expertise – great things happen. Give us your goals, timeline, and budget and we’ll work with you every step of the way to create a tailored design solution.
Each project is led by one of our principals, either David or John, giving you the advantage of decades of architectural experience. Their leadership, combined with the talents of our design team, enables ADA to produce creative architectural designs that meet and exceed client expectations.
Architectural Design Associates believes that quality is in the details. That’s why our building designs include sharp, aesthetically pleasing plans that are also practical and cost-effective to build. This attention to detail is reflected in the drawings themselves, which are meticulously created with a high level of precision and accuracy. Contractors appreciate our detailed drawings because they allow jobs to flow smoothly – with fewer on-site challenges and changes. Clients, too, appreciate our expertise – knowing that quality drawings result in projects that are completed on time and on budget.
Innovation
We’re not shy when it comes to incorporating the most innovative technologies. We invest in state-of-the-art computer systems and software, like the latest in BIM, CAD and 3-D modeling, for our architects and, ultimately, our clients.
Autodesk® Revit ® Architecture is a building design software that allows our architects to truly illustrate their ideas with higher-quality, more accurate designs in three dimensions. It helps our architects capture and analyze concepts and maintain their vision through design, documentation and construction.
SketchUp Pro® lets you quickly experience your project – inside and out – before one shovel of dirt is turned. It’s a 3D modeling tool using drawings, CADD plans, photos, aerial imagery and other information that allows our architects to show you each intricate detail in an animated virtual tour.
Virtual Reality using Autodesk® Revit Live® allows us to put our clients into their building using virtual reality. This interactive way to experience projects using the highly detailed computer models and state of the art computer technology gives our clients the ultimate way to see and explore their buildings and interior spaces during the design process.


